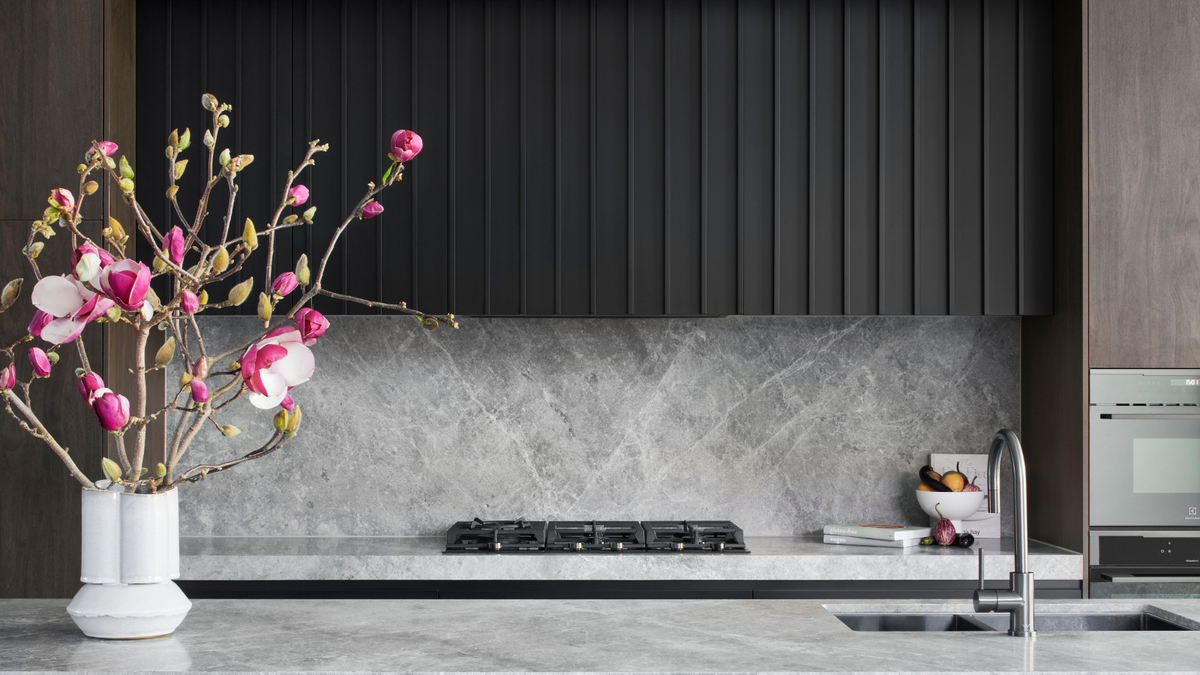Scandinavian Style is the New Black: A Modern Longhouse in Wisconsin
A dramatic interplay of light and shadow defines the Wausau Homestead. Two black volumes, clad in metal and punctuated by sharp gables, rise boldly against the picturesque Wisconsin landscape. This striking silhouette hints at the architectural drama that awaits within.
Designed by PKA Architecture, this 3,600-square-foot residence boasts four bedrooms and three full bathrooms and reimagines the Scandinavian Longhouse for modern, multi-generational living. Drawing inspiration from the simplicity and communal spirit of the traditional longhouse, the design seamlessly integrates private spaces with expansive communal areas, creating a haven for togetherness and individual retreats. Here, tradition finds a fresh expression in contemporary form, resulting in a home that is as functional as it is visually striking.
The clients, a three-generation family consisting of a young couple, their three children, and the wife’s parents, approached the PKA Architecture team with a vision for a low-maintenance, energy-efficient home that could accommodate their needs. Their architectural inspiration stemmed from the Scandinavian Longhouse, a simple, single-room structure traditionally used for communal dwellings. “They were drawn to the simplicity and singularity of the form,” shares the PKA Architecture team. “For this home, the form was adapted to accommodate small but private spaces within, primarily for bathrooms and bedrooms.”
The home’s design is defined by the distinct gabled volumes, which are connected by a flat-roofed link housing the entry, mudroom and mechanical space. This layout creates a visual separation between the main house and the parents’ suite while maintaining cohesion. “[The link] allowed us to separate these two volumes architecturally,” the team explains. “For day-to-day living, the link allows both immediate access from one space to the other, but it can also be a means to provide retreat when desired.”
YOU MAY ALSO LIKE: Home That Feels Like Sanctuary
The main house, the larger of the two gables, is designed to accommodate the young family and includes communal spaces like the kitchen, dining and living areas. These spaces flow effortlessly to an outdoor gathering area, blurring the lines between indoors and out. The kitchen is generously sized to support family meals and entertaining, while the beautiful oak dining table anchors the space.
The open-concept living area is accentuated by expansive windows that flood the space with natural light and offer views of the surrounding forest. Minimalist furnishings and clean lines allow the craftsmanship of the custom millwork to take center stage. Every detail, from the placement of the windows to the choice of materials, was thoughtfully considered to enhance the home’s connection to its environment.
In contrast, the smaller gabled volume offers a more intimate setting, resembling a private apartment for the grandparents. “The smaller volume is more of an apartment concept, where the kitchen is functional but efficient,” the team expresses. This thoughtful separation allows each generation to enjoy both shared experiences and the privacy they desire.
YOU MAY ALSO LIKE: The Pink House | A California Charm by Spinnaker Development
Sustainability and energy efficiency were a cornerstone of the Wausau Homestead’s design as per the homeowners’ request. The home incorporates a range of energy-efficient features, including high-performance insulation, triple-pane windows and a robust solar panel system that generates a significant portion of the home’s energy needs.
The use of durable, low-maintenance materials like metal roofing and siding minimizes long-term environmental impact. The home’s design also prioritizes natural light and ventilation, reducing the reliance on artificial lighting and cooling systems.
Further exemplifying the home’s sustainable ethos and reflecting its harmonious connection to its surroundings, the Wausau Homestead embraces locally sourced materials. Trees that felled during construction were repurposed and milled on-site into interior millwork, including the aforementioned oak dining table. This connection to the land adds a unique character to the residence, reflecting the land it was built upon.
link






:max_bytes(150000):strip_icc()/pacific-northwest-home-tour-great-room-0820-14d61b428237459b9e996c769ae92dd0.jpg)
