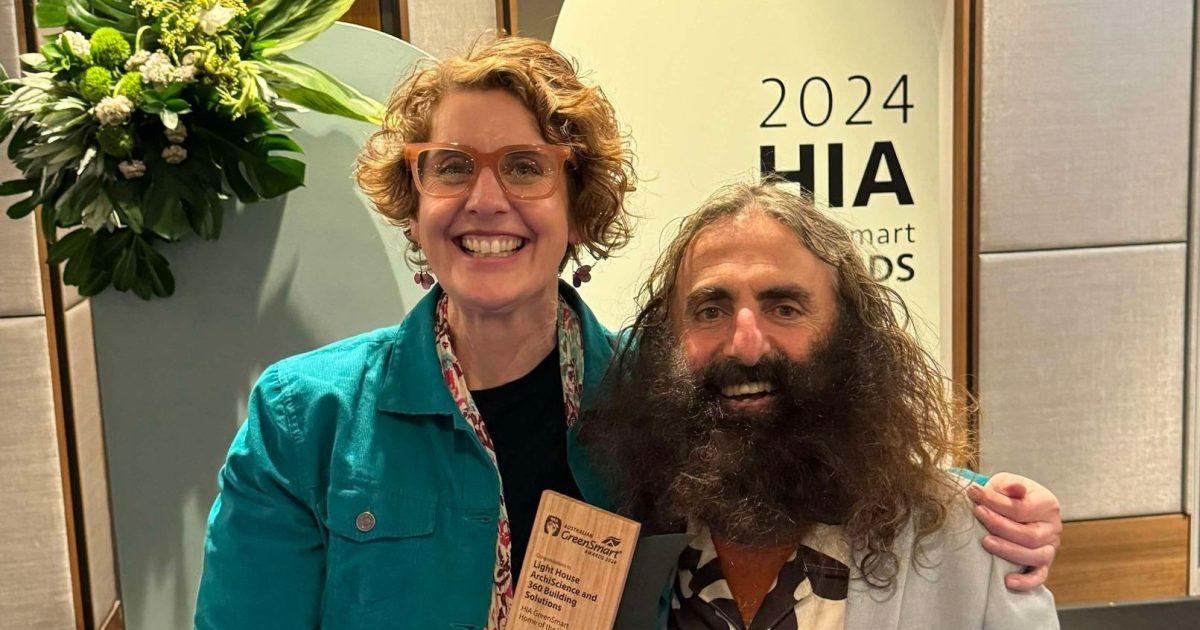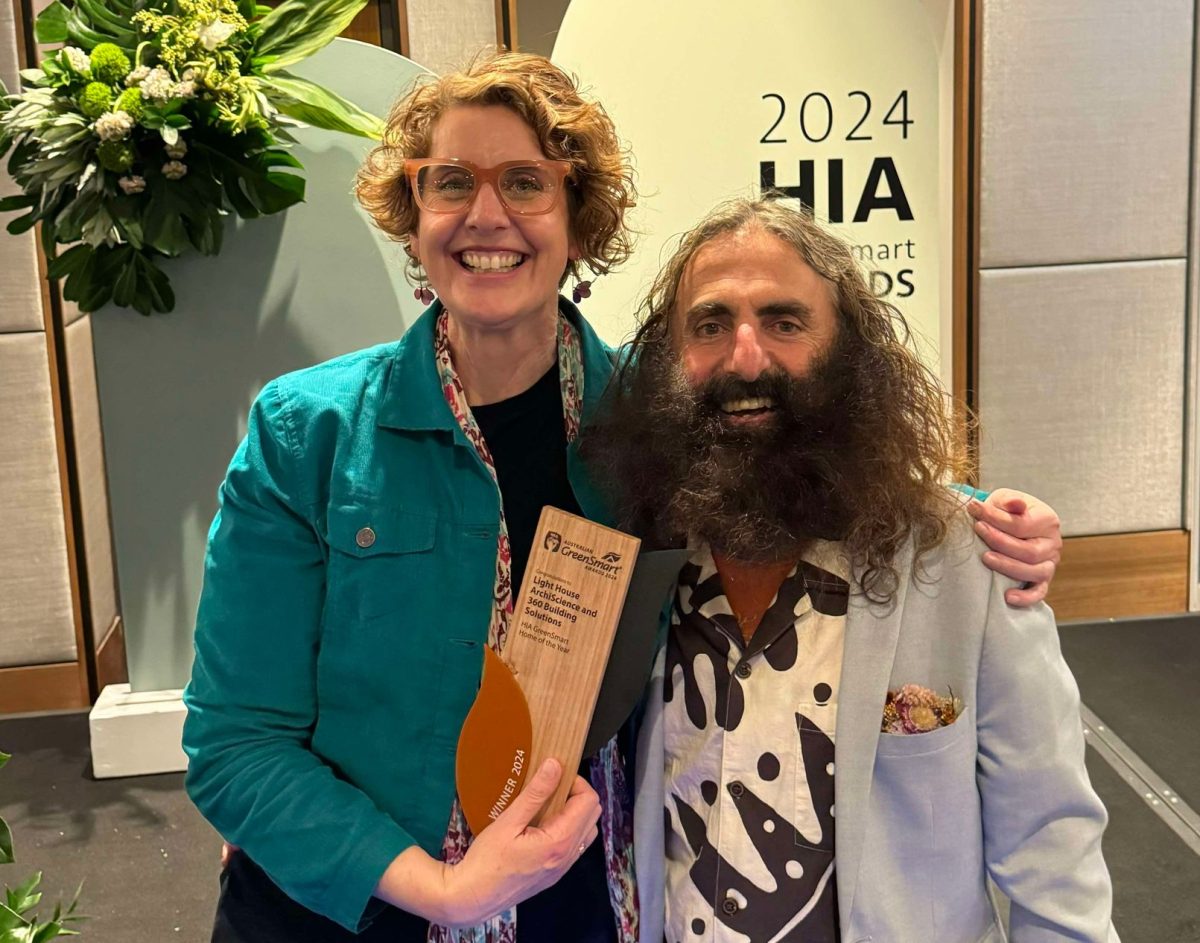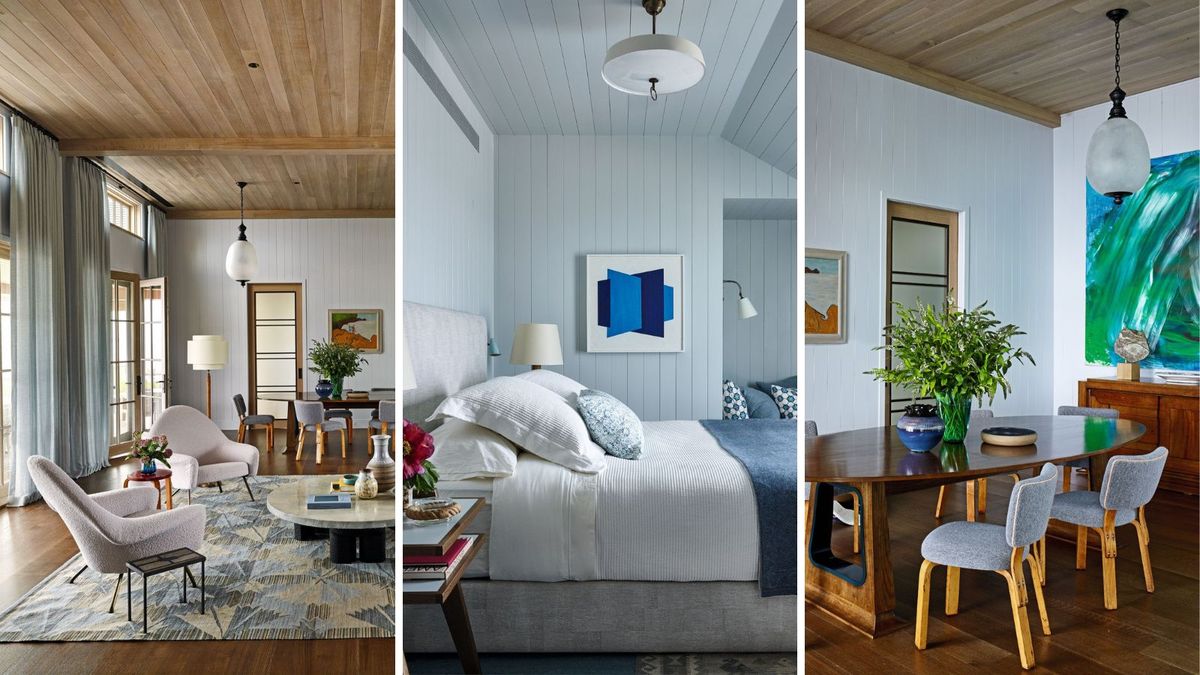Watson energy-efficient home wins top HIA GreenSmart award


Light House ArchiScience director Jenny Edwards with the award and gardening guru Costa Georgiadis at the HIA GreenSmart awards. Photo: HIA.
A knockdown rebuild in Watson featuring the classic Canberra red bricks of the previous home has won Canberra sustainable builder 360 Building Solutions and Light House ArchiScience the highest accolade at the 2024 HIA Australian GreenSmart Awards in Hobart.
Oska’s House, which was built for a downsizing couple, was named the HIA Australian GreenSmart Home and HIA Australian GreenSmart Custom Built Home of the Year.
Light House ArchiScience director Jenny Edwards was delighted but surprised to take out the top award.
“I was hopeful we might get a category, but when they said overall home of the year goes to Light House, I went, ‘Oh, my God!’” she said.
Ms Edwards noted her entry was less of a luxury home compared with previous winners and showed what you could achieve without spending a fortune.
She said there were no high-tech features, just good design and building principles and attention to detail.
The home itself is only 140 square metres, but an efficient floor plan optimises space to belie that relatively small footprint.
“The design enables it to function as a family home as well, and also potentially could operate with a live-in carer for them,” Ms Edwards said.
“So it’s been designed for whole-of-life flexibility.”
It features a solar-passive design, thorough insulation, PVC-framed double glazing and minimum air leakage to achieve an 8.1-star energy rating.
Ms Edwards said the site was an unusual shape and the original home was poorly oriented and positioned, which meant it had to be demolished so the new home could capture the northern sun.
But 360 Building Solutions salvaged the bricks and cleaned them on-site for reuse.
“We’ve designed it beautifully to soak up that free heat from the sun so their main living areas get morning sun and midday sun onto an exposed concrete slab that’s fully insulated,” Ms Edwards said.
“So it soaks up all that free heat and then retains it and then re-radiates that in the evenings so they don’t have to heat the room much.”
The single 3.5-kilowatt split system air conditioner “smashes it out of the park” when more heat is needed or in the summer for cooling.
The home uses about 20 per cent of the energy consumed in a typical Canberra home, and the 4.5-kilowatt rooftop solar system, re-purposed from the owner’s previous house, produces a surplus of electricity.
“They’re using very little energy, but at the same time, they’re more comfortable than they’ve ever been,” Ms Edwards said.
She said Light House had worked with 360 on about 20 projects and the builder was well used to its approach for an airtight home.
A central ceiling fan with an integrated light and wall-mounted lighting with LED strips on pelmets means there are no holes in the ceiling, no gaps in the insulation, and no potential for air leakage through the ceiling.
“That strategy alone is a big winner, and again, that’s something we’ve been telling people for ages,” Ms Edwards said.
“You don’t have to use extra internal air barrier wraps. Just pay some attention to detail with that internal lining.”
Cornices are also avoided so there can be well-sealed junctions at the wall and ceiling, and the builder caulks the junction of the wall and the floor with silicon before attaching the skirting board.
“These things aren’t really that expensive to do,” Ms Edwards said.
“It’s not a whole extra layer of material and labour costs.”
To manage the summer heat, the home has an eave and on the north side a grapevine-covered pergola to shade the house.
On the eastern and western sides, external blinds or deciduous trees are planted close by to provide extra buffer over summer.
Ms Edwards said the owners had previously renovated a house in Ainslie that proved to be energy-hungry and uncomfortable.
“The contrast is huge,” she said.
“They’re certainly amazed by how little energy it is using.”
Dean Struys founded 360 Building Solutions and specialises in building sustainable homes in Canberra and the surrounding region.
link




:max_bytes(150000):strip_icc()/ms-vintage-trends-wallpaper-53d58593cd534a4ea1e06e4ba56a9efd.jpg)

