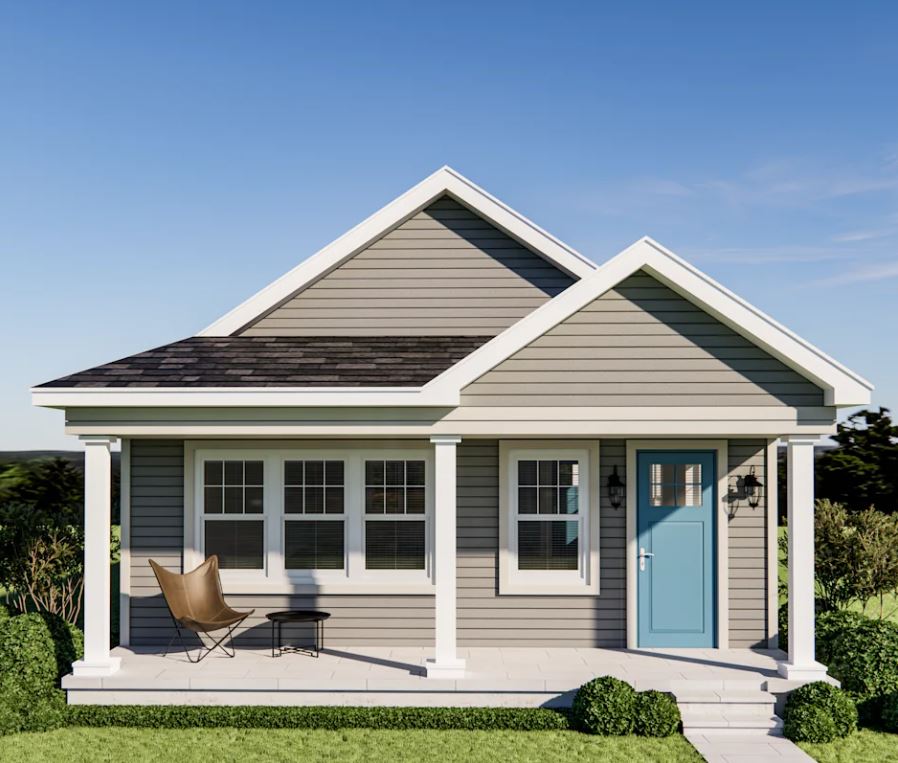This Melbourne Sanctuary Exudes Quiet Confidence
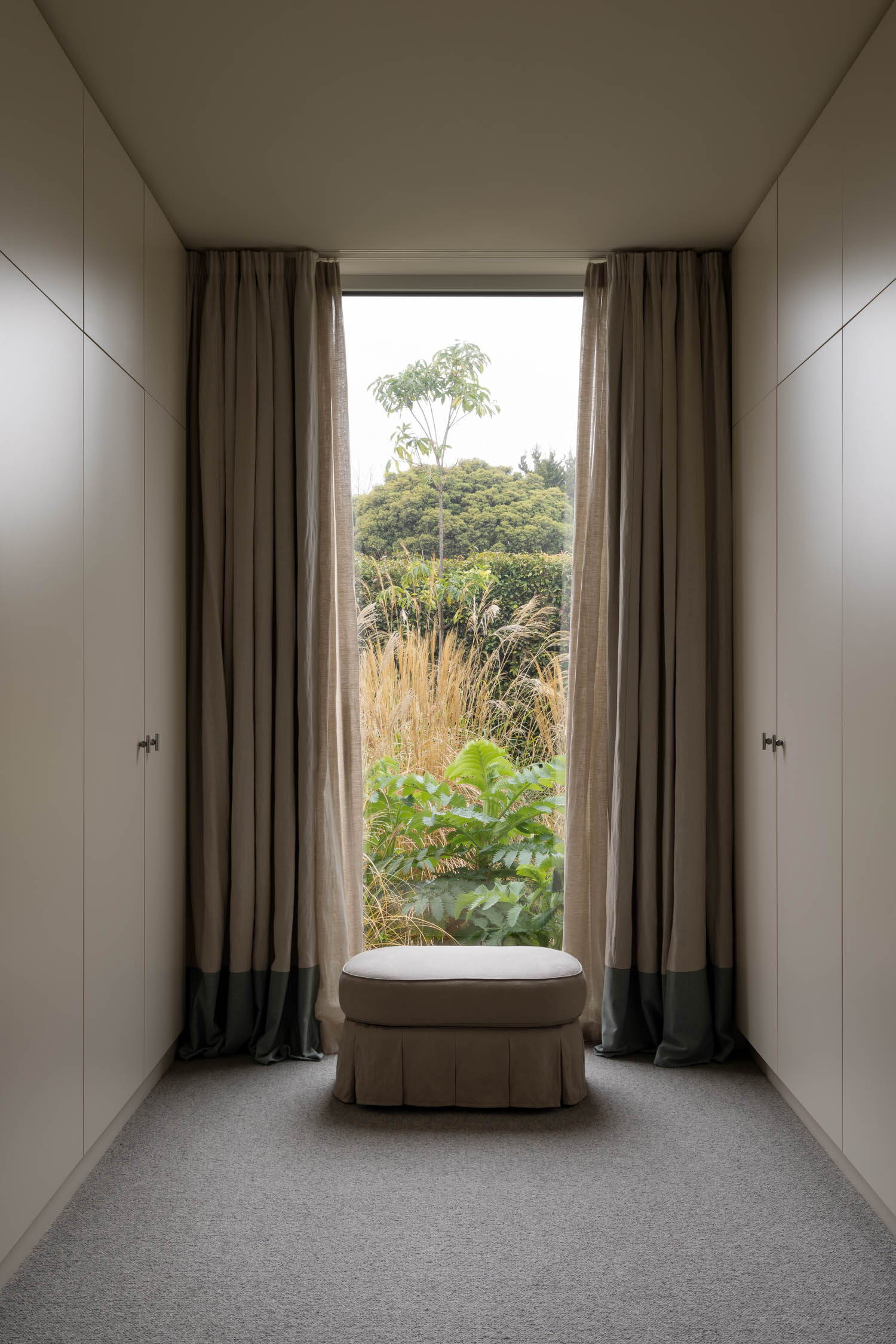
Set along a main road in Melbourne’s inner suburbs, Journey House exudes a quiet confidence. Although a portion of the original home was retained, the new architecture turns its focus to the rear garden, creating a sanctuary for a young family within an urban setting.
A synergistic collaboration between Davidov Architects for architectural design and CJH Studio for interiors, this home is the result of a considered layout, balanced proportions, and an interior that is both restrained and warm.
CJH Studio + Davidov Architects Give This Home Textural Depth
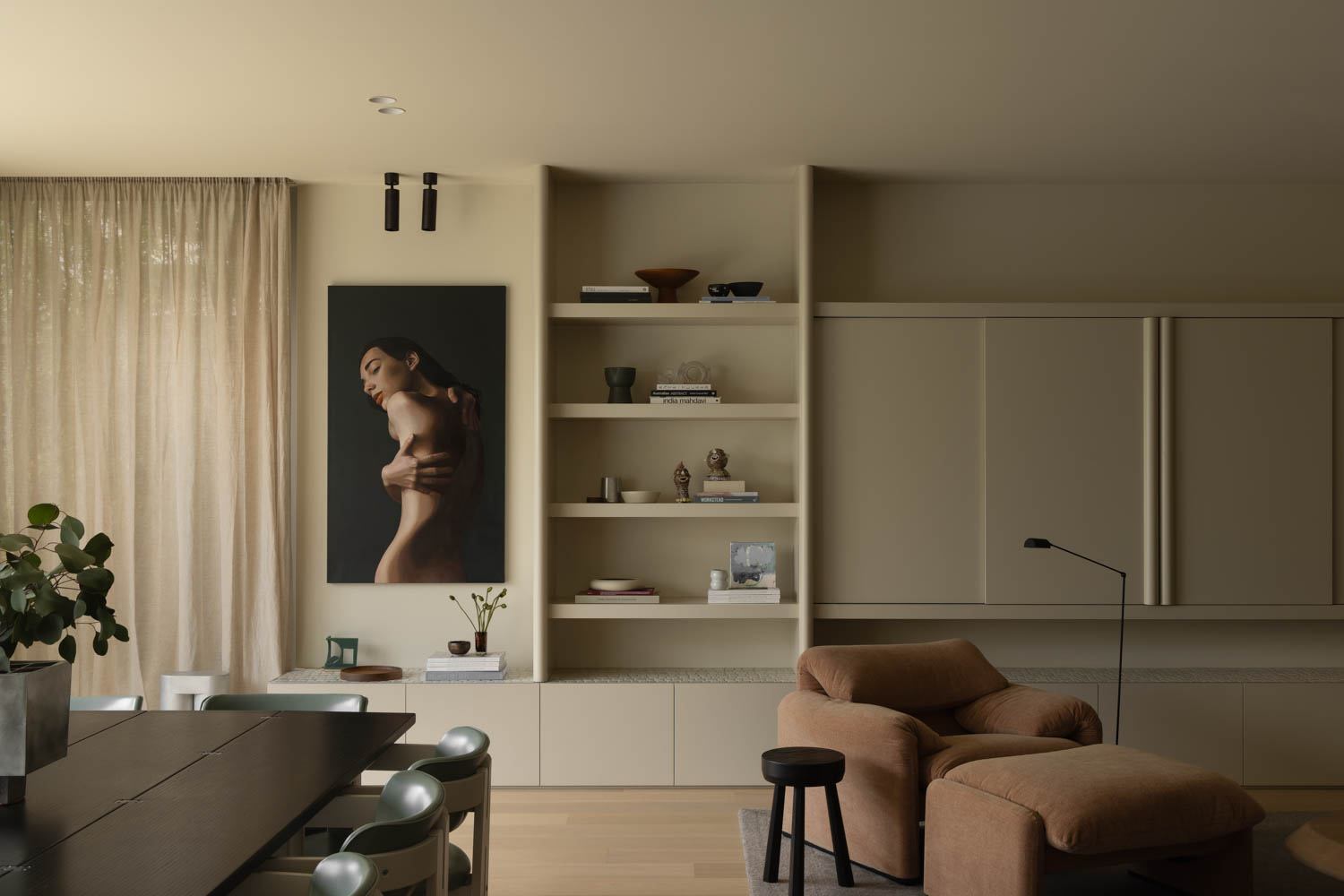
The project takes its name from the ongoing collaboration between architect and client: This design journey has spanned multiple homes, but Journey House stands as a testament to an evolved relationship of trust and refinement.
The ask was for a home that could flex between daily family life and large gatherings. “The clients valued areas of refuge, as well as communal gathering,” Cassie James-Herrick, director of CJH Studio, explains of her clients’ request. “They valued the moments of minimal execution in the design whilst also allowing for key interest and personality considering their evolving art and objet display over time.”
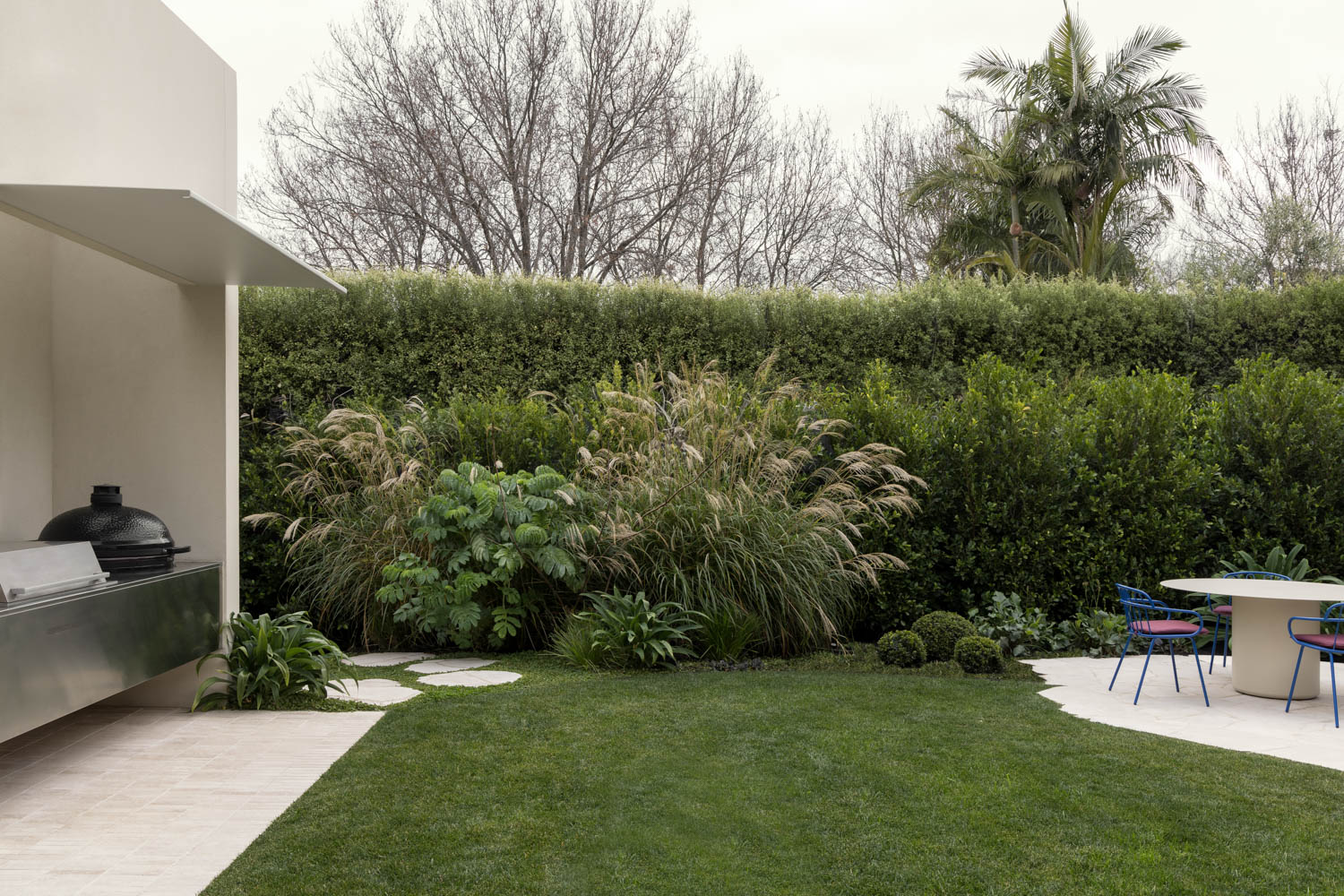
In Journey House, visitors are drawn through the house toward light-filled living areas and the landscaped garden beyond. A generous kitchen and entertaining space anchor the house, while there are defined children’s and adult zones.
A restrained interior palette forms the backbone of the design, punctuated by tactile finishes and crafted details. Texture and warmth is added through French Wash surfaces, glossy mosaics, richly hued carpets, and natural stone—including the use of honed Verde Jasmine marble in the kitchen and bathrooms and travertine batons used externally. Meanwhile, custom barstools, lighting, and hardware offer bespoke flourishes. This layering of materials creates continuity across spaces and balances minimalism to create a striking subtlety and intrigue.
Neutral Palettes Give This Space Striking Subtlety
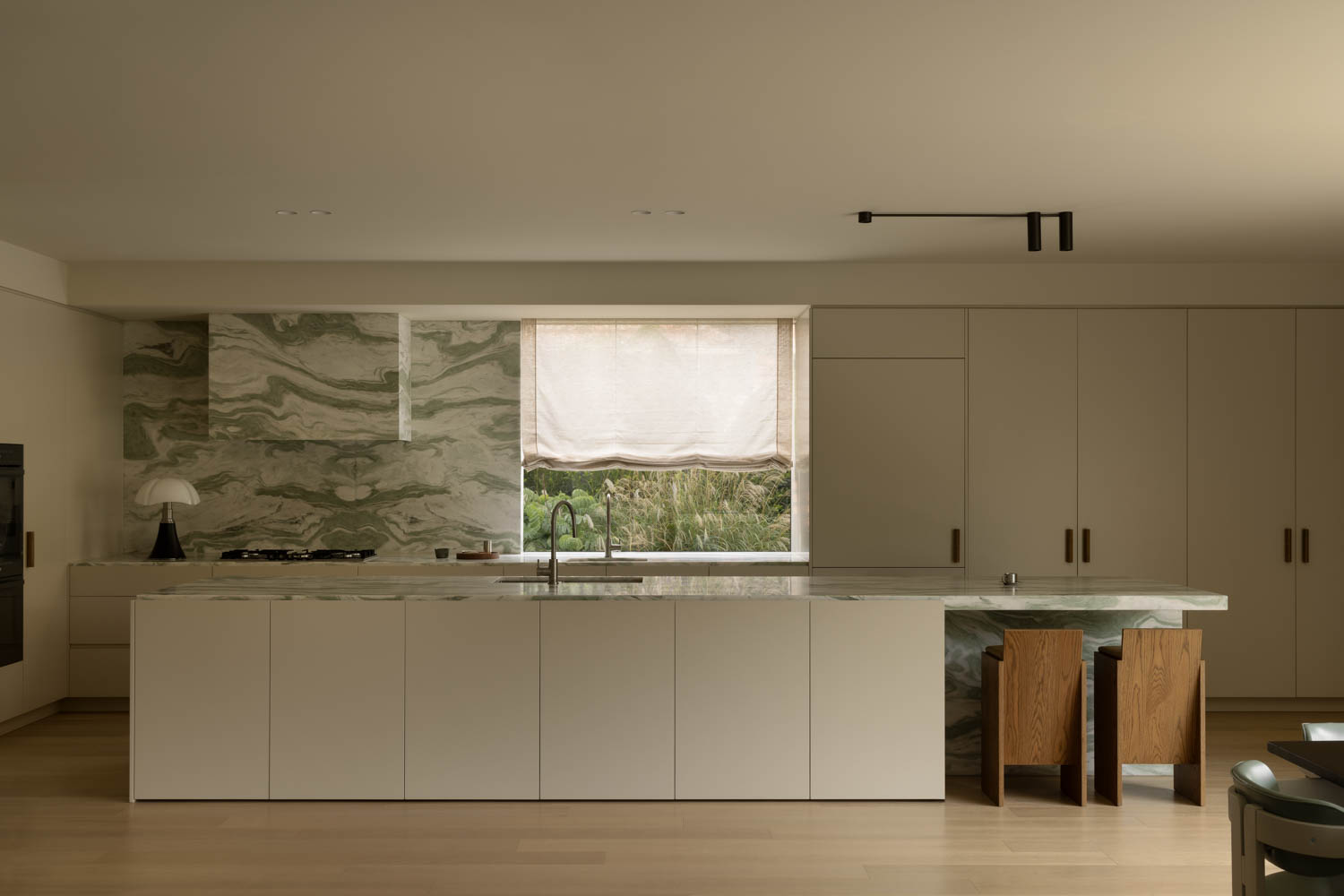
“A predominantly neutral palette brings moments of personality, texture, and interest [while] creating a unique and inviting spatial experience of the ever-changing moments of daily life,” James-Herrick says.
She adds that the true success of Journey House lies in its duality. “It’s a home of unexpected refuge,” she explains. “Whilst minimal in its architecture, its interiors feel warm and resolved. They have moments of warmth and personality that also allow break-outs to large entertaining spaces for the guests they love to host.” The result is a residence that gently shifts between sanctuary and celebration, delivering a home that is as elegant as it is lived-in.
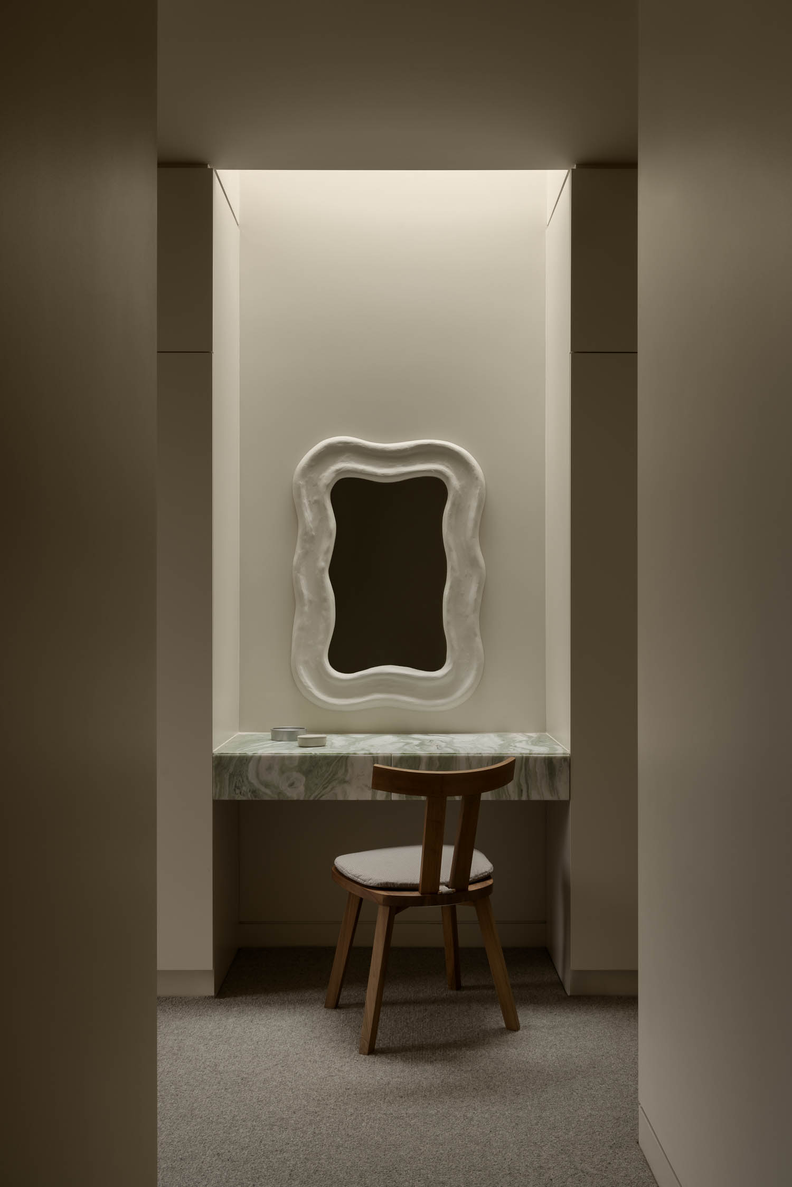

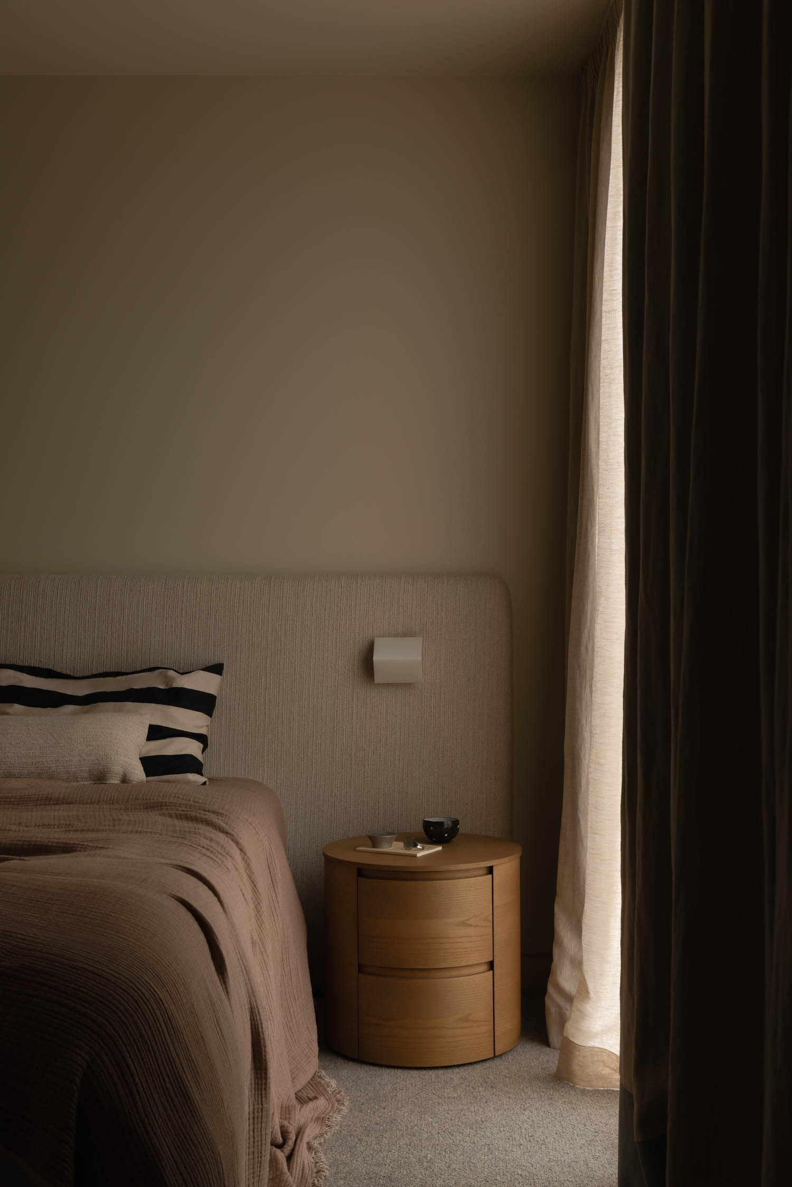
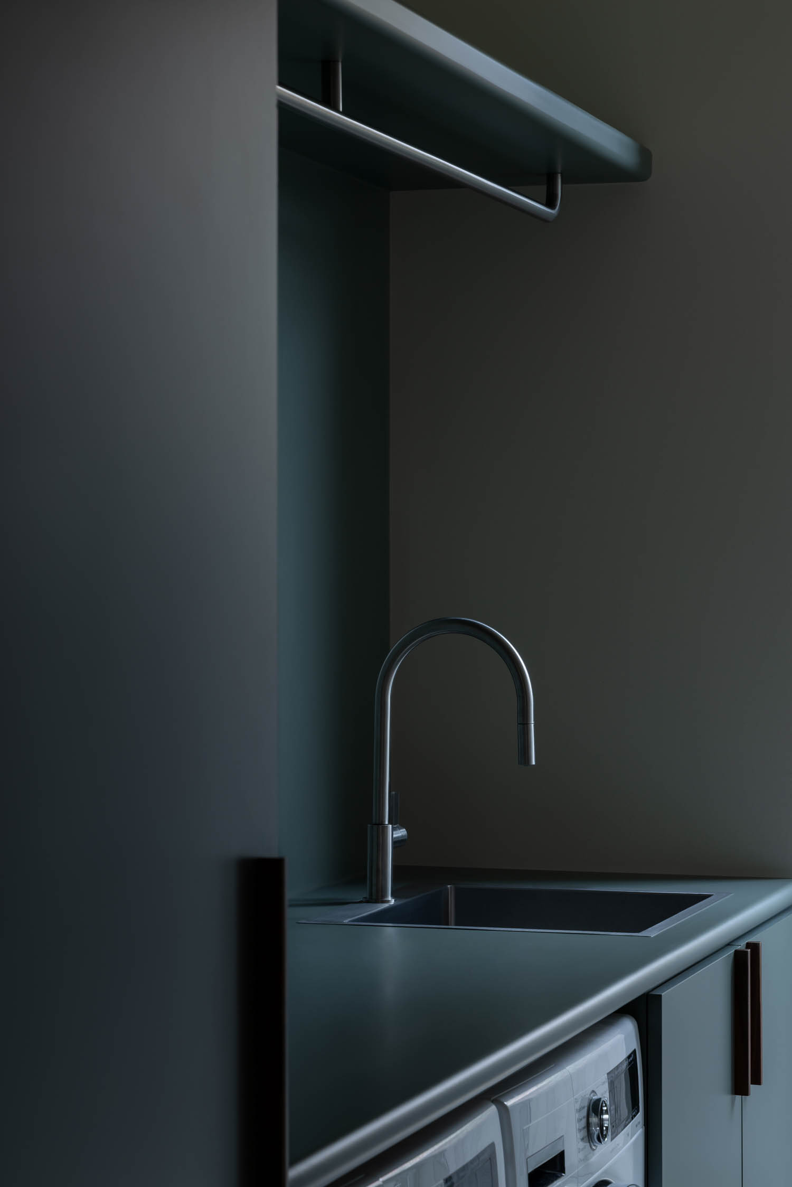
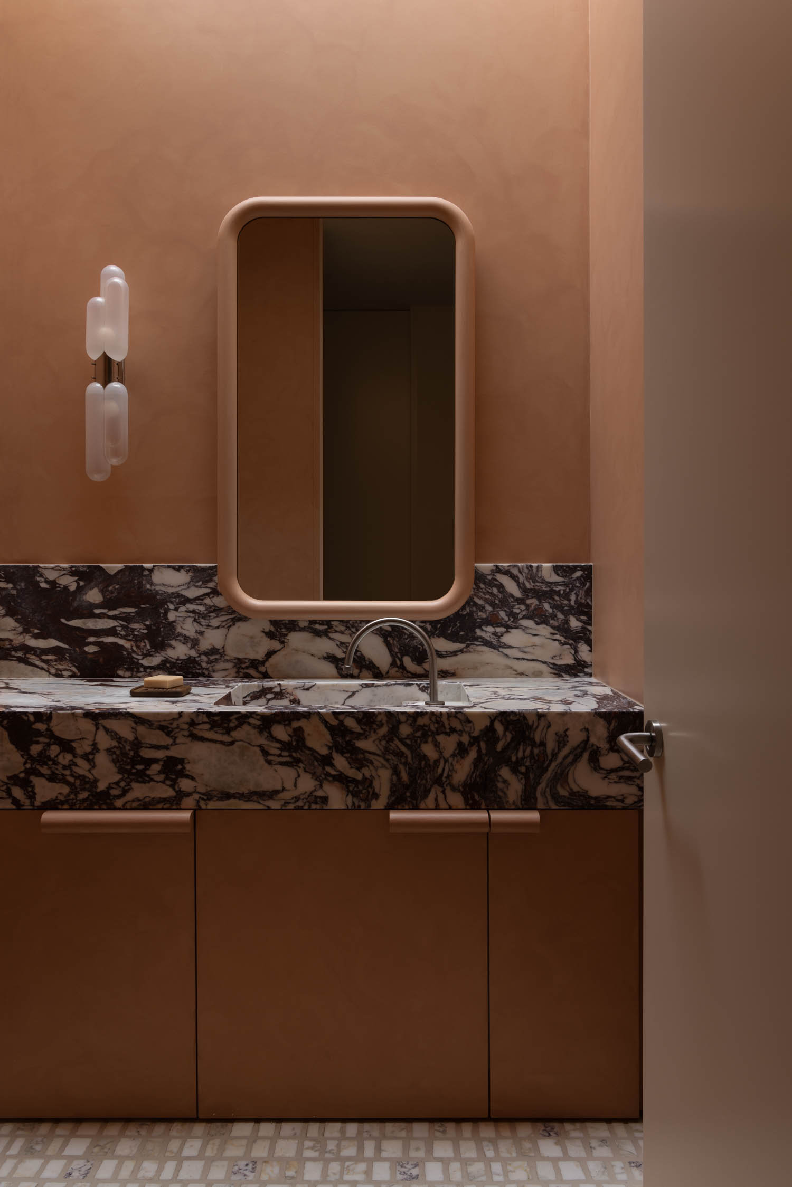
link


:max_bytes(150000):strip_icc()/ms-cozy-living-room-ideas-heidi-harris-d20b6776355843cea943bafdd6a94f44.jpg)
